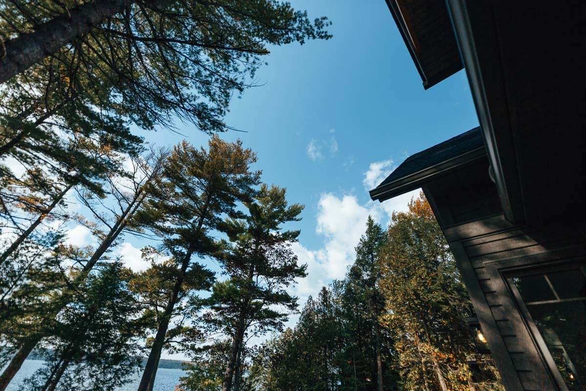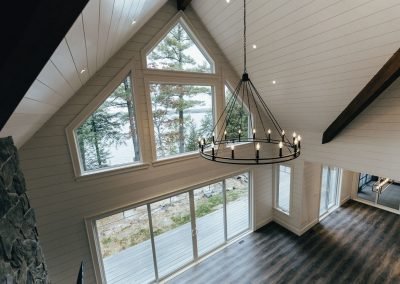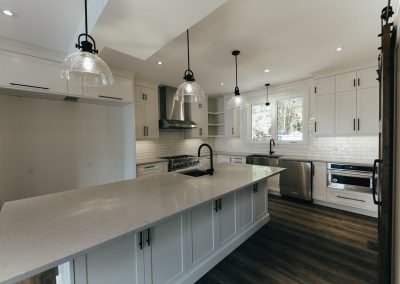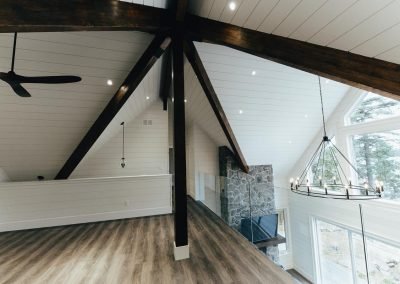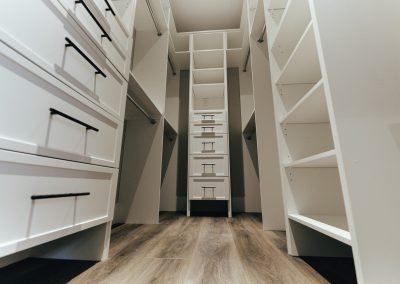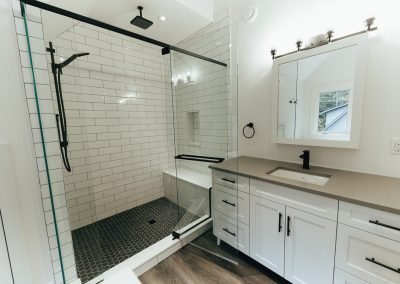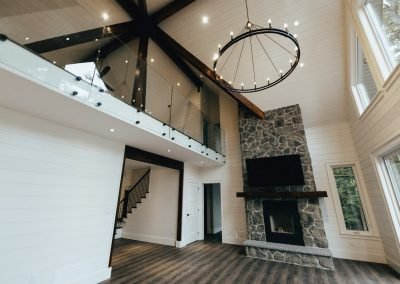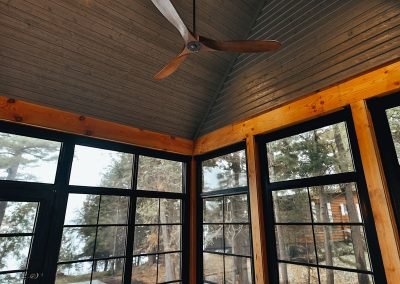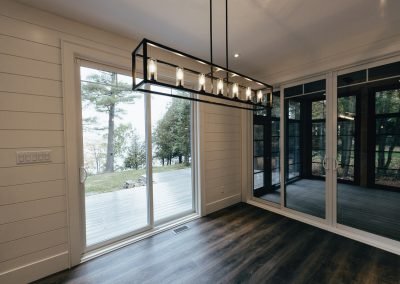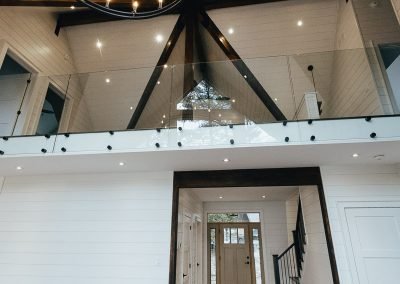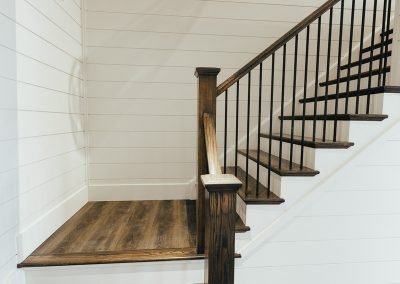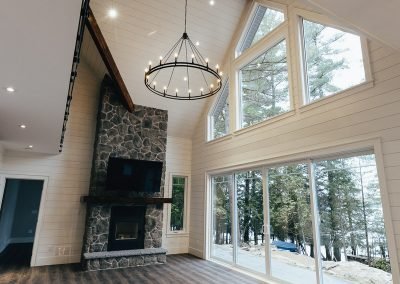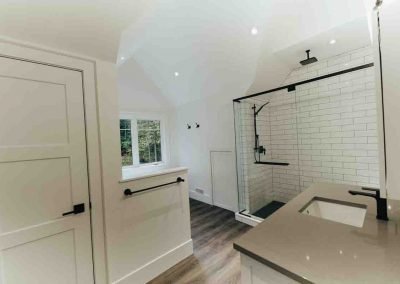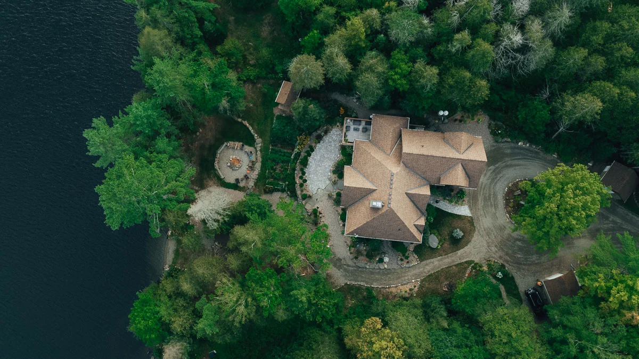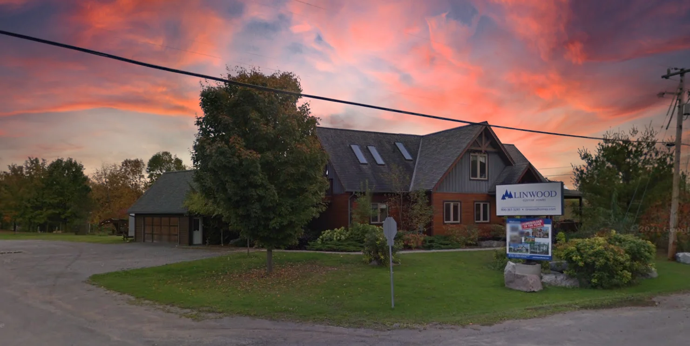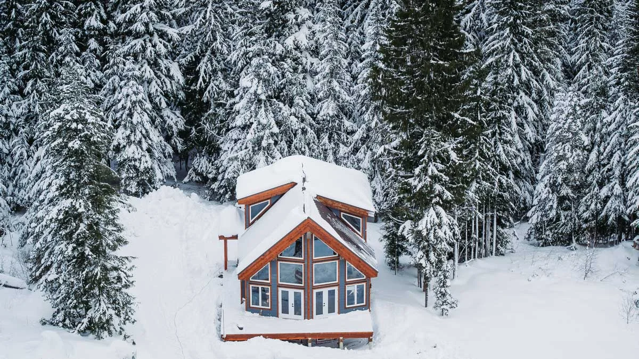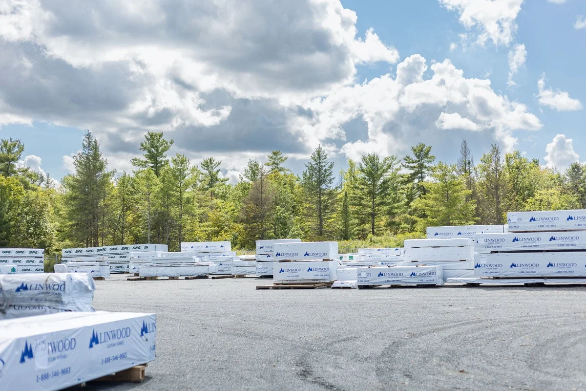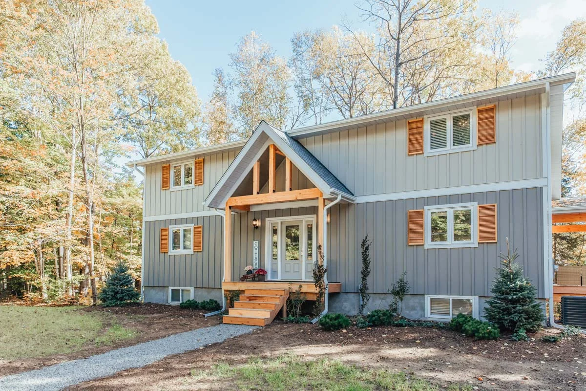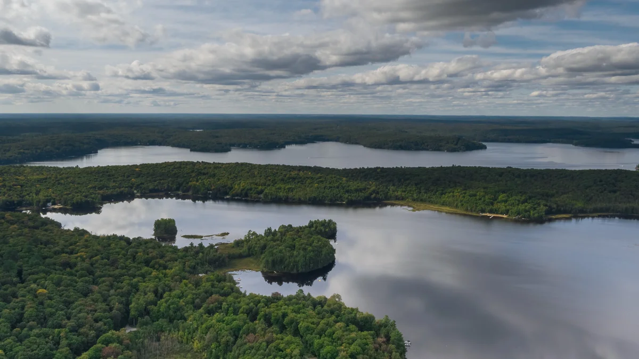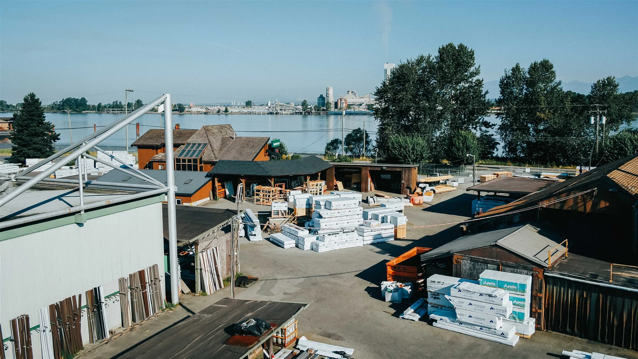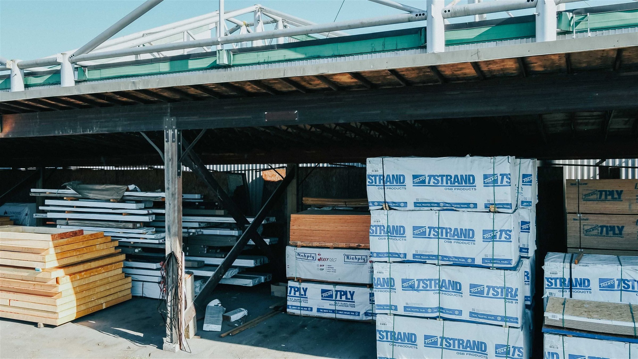Tour This Immaculate New Custom Home With the Linwood Team
Waterfront in Carnarvon, Ontario, this stunning custom home sits just above the lake, looking out on a magnificent view.
It is a hybrid model, which features elements of our two popular designs, the Antler Trail and the Muldrew. Interior finishings are installed and the home is looking move-in ready.
Alex of Linwood Homes and Roger of Linwood Construction Services meet on the property to perform a post-construction walkthrough – before handing over the keys to the new homeowner.
Post-Construction Checks
Once your project is complete and the home is fully constructed, Linwood Construction Services will perform a complete, post-construction inspection of the home. If you have not built with Linwood Construction Services, your chosen contractor will perform a similar check.
This comprehensive examination is done to ensure the home is built to the highest quality standards. It checks everything from the structural beams, windows, locks/doors, electrical installation and so much more. After the inspection, the team will clean up the site and the property is ready for move-in day.
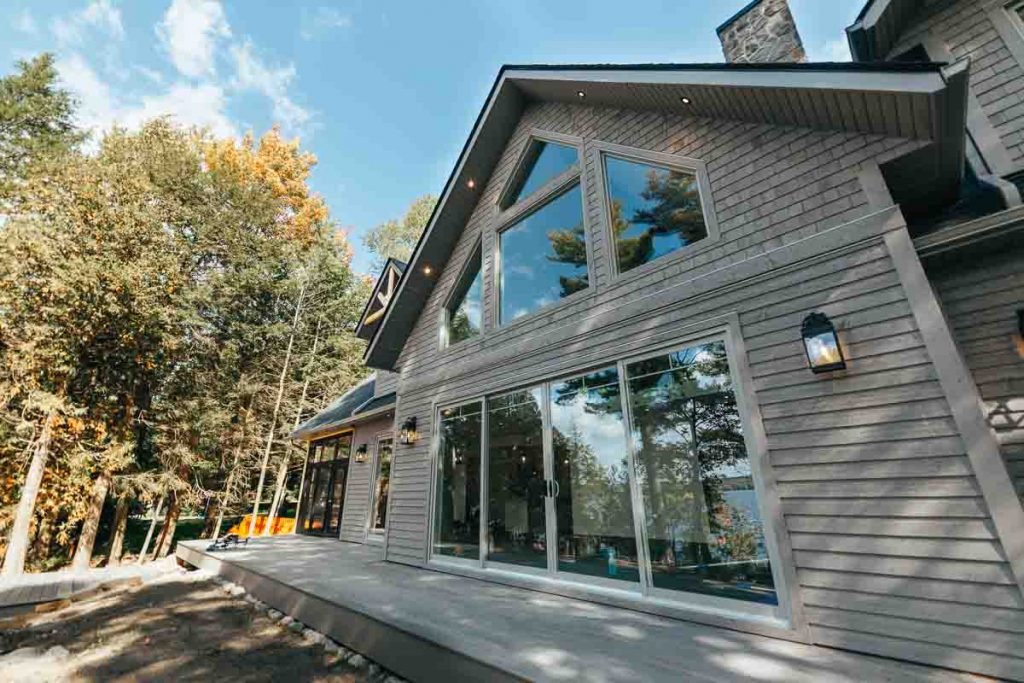
A Hybrid Design: Antler Trail & Muldrew
This unique home was designed to suit the features of this property and built to accentuate the naturally exposed bedrock it sits upon.
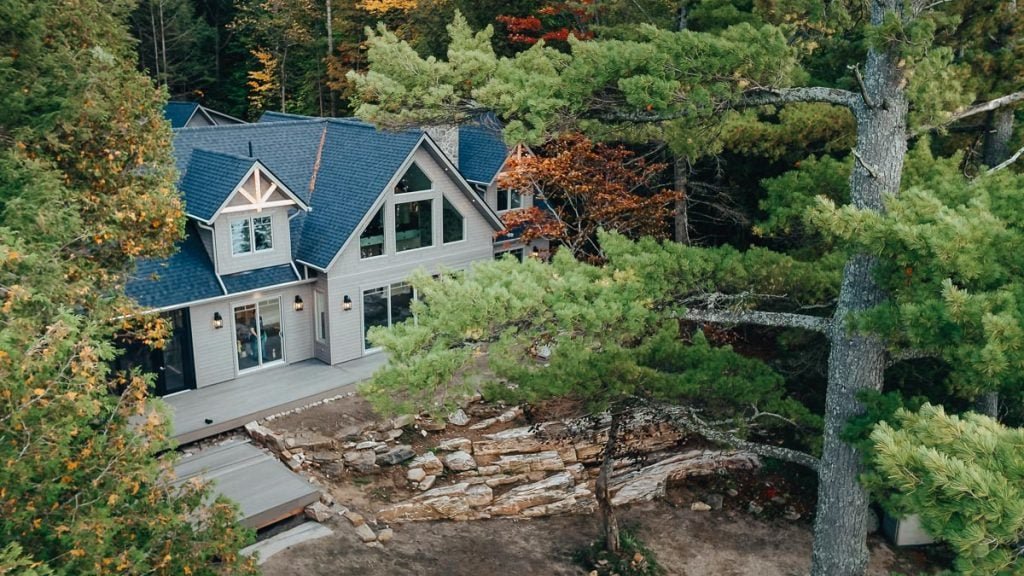
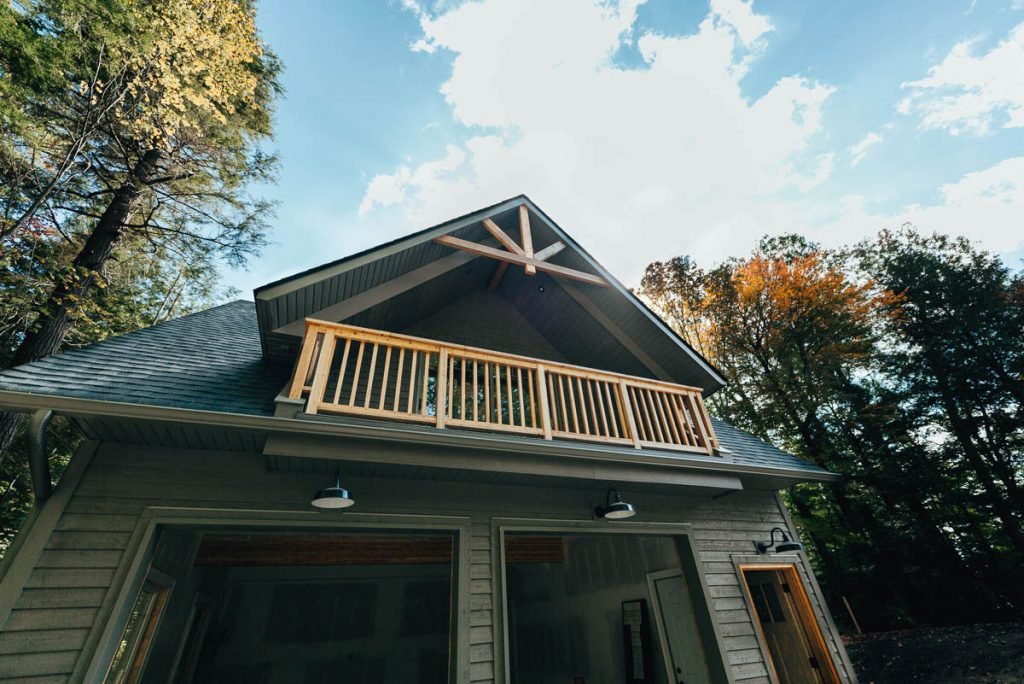 Outside there is a matching 2 car garage complete with a cozy upper loft space. Still, in the last stages of construction, this outbuilding awaits garage doors as the final finishing touch.
Outside there is a matching 2 car garage complete with a cozy upper loft space. Still, in the last stages of construction, this outbuilding awaits garage doors as the final finishing touch.
As you walk down to the lake, there is a custom boat launch for convenient, direct water access on this private property. This is the perfect place to catch some sun, and relax with friends and family. Enjoy the view in classic Muskoka chairs.
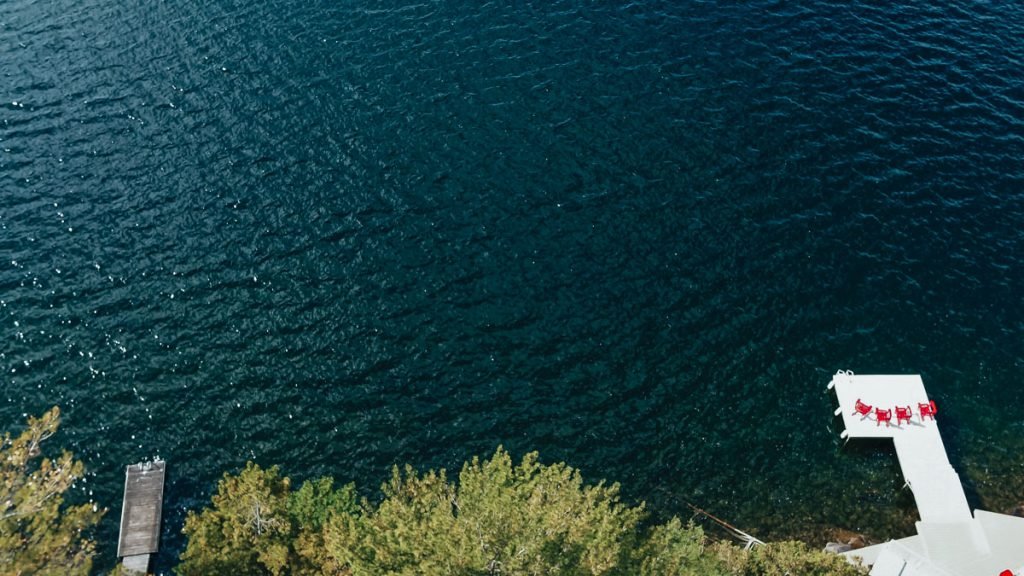
The owner chose a more modern feel for the interior, which adds a stunning contrast to the rustic exterior appeal. This home features an open concept kitchen and dining space with a master bedroom on the main floor.
On the upper level, there are two additional guest bedrooms with an accompanying loft and storage space. Additionally, there are 2 spa-like bathrooms to complete this modern retreat.
Designed to accentuate the spectacular view from this property – there are floor-to-ceiling windows featured throughout. A central supporting post stabilizes the structure as elaborate, decorative beams can be seen highlighting the naturally vaulted ceilings.
This design makes for the perfect year-round home or cottage.
View the Interior Photo Gallery
Complete Custom Design Capabilities
At Linwood, we have full custom design capabilities which means that we can modify any of our existing designs to meet your needs. Or we can build your dream home from scratch. Often a simple hand-drawn sketch from a client is enough to get the drafting process started.
This homeowner was looking for a year-round retreat where they could relax with close family members and friends. They took some of the key features from two models in our gallery to create their own unique home design. The home is fully customized to meet the unique features of the property as well, built to sit on top of the bedrock, rather than blasting out a foundation.
This is just one of our many custom projects. If you have a design in mind, or you are looking to build something unique to your lifestyle, contact us, we can’t wait to help you get started.
