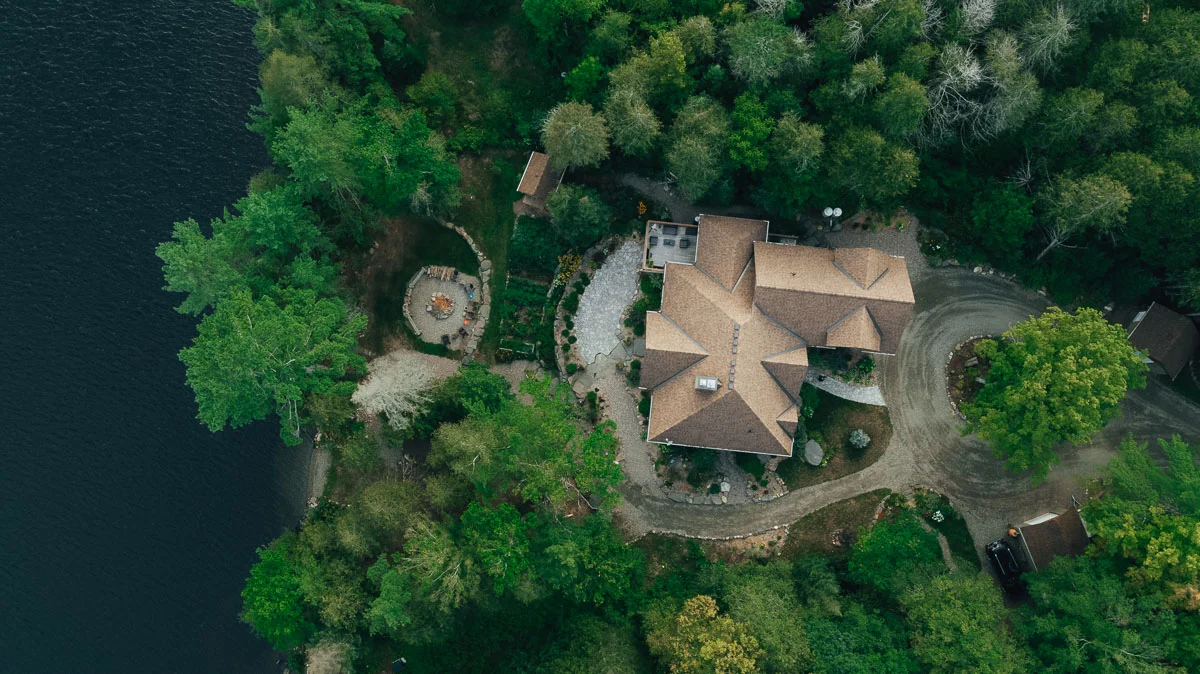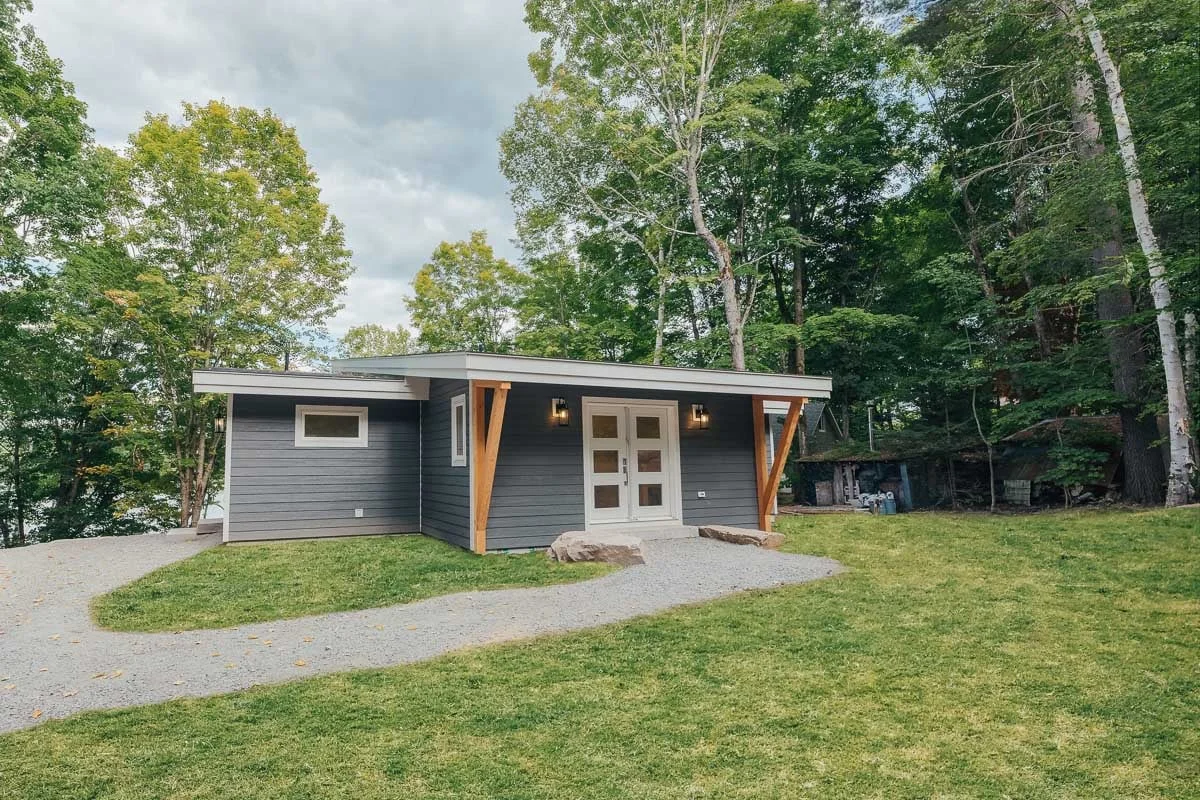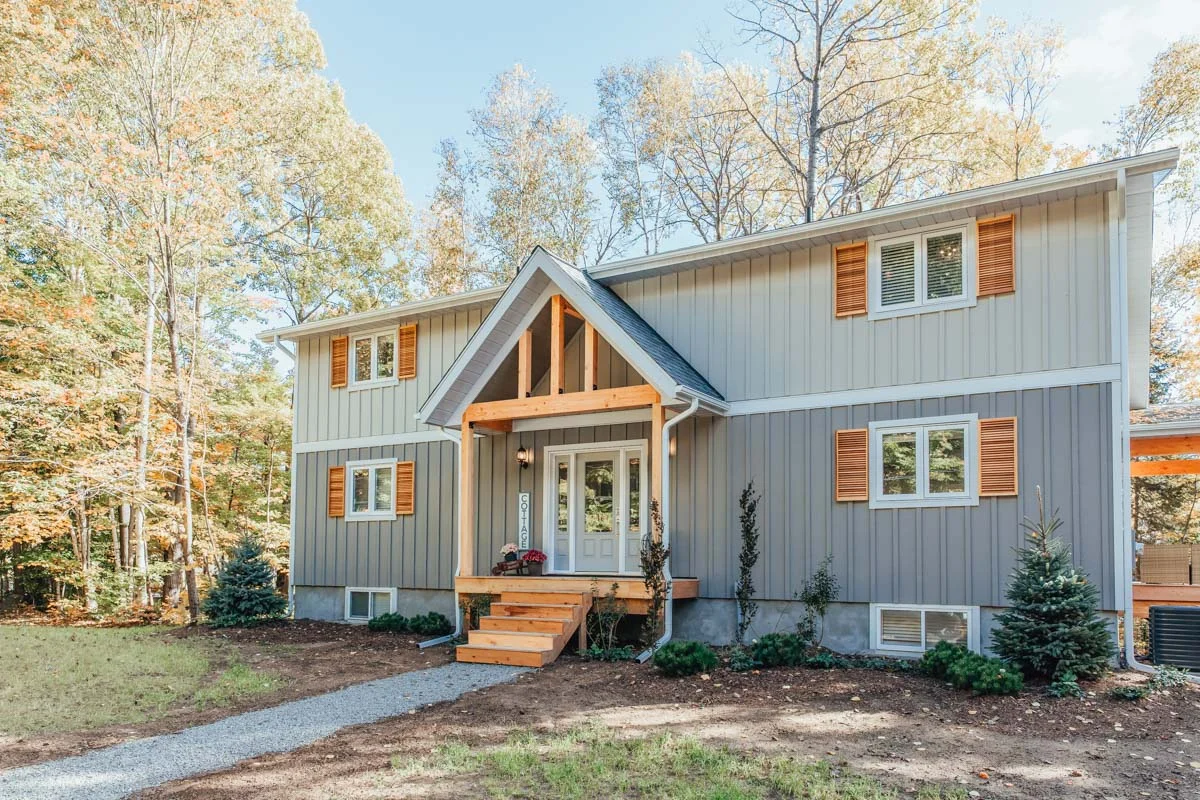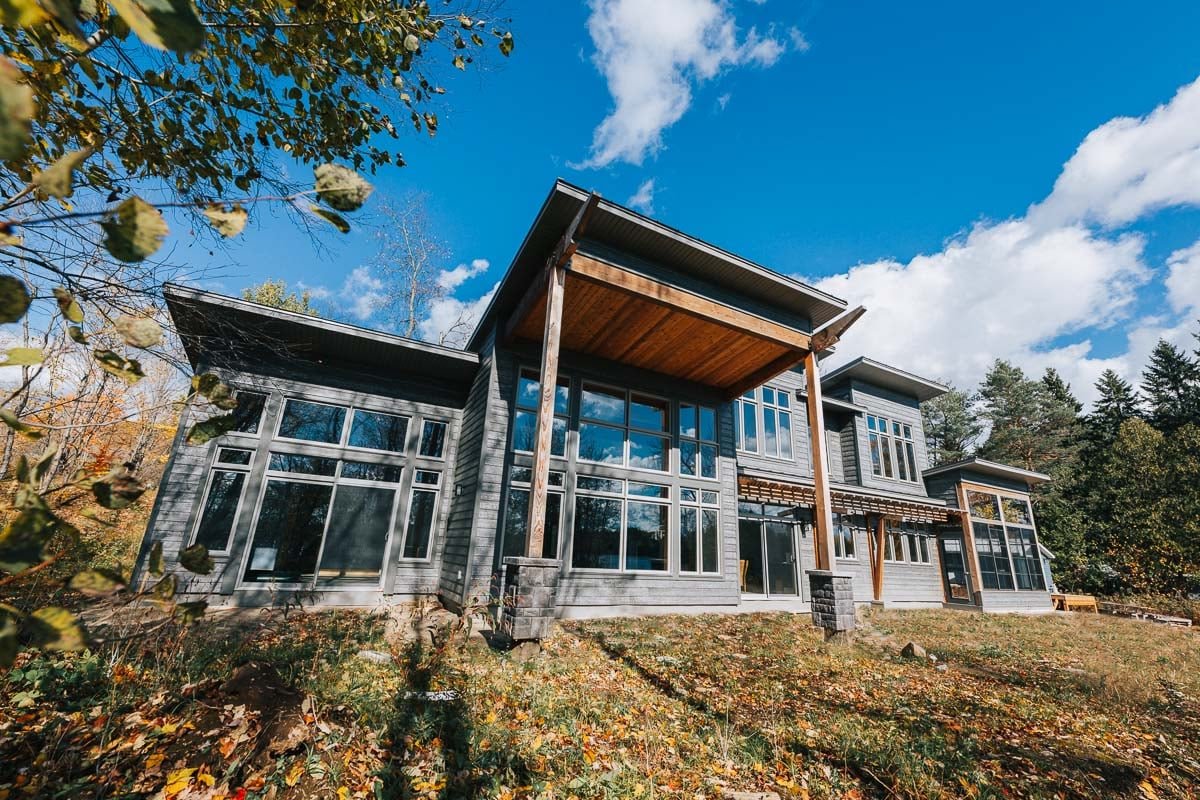There are so many different aspects to think about when it comes to building your custom home, but the first thing to consider is your property.
Your home should incorporate the natural features of your land, rather than work against them. In 2019 NAHB released a checklist to assist developers looking for property. This type of in-depth checklist does not exist for those building residential homes so, we have set out to create a guide for land and site development.
Working with the Land
It is always easier to work with your lot rather than change the land to fit a home design.
The size and footprint of the building are major factors to think about when you are planning site improvements.
However, the slope of the land, setbacks, distance to water, length of the access road, and placement of services are all other factors that need to be considered in general, before you can build.
Things to Consider Before Buying Land
If you are still in the process of looking for a property, here are some things to consider:
- Location
- Lot size
- Existing setback constraints
- The slope of the lot
- On-site services
- View
Most lots require some preparation before the building is even possible. These are called basic site improvements and they help to clear the property in order to lay foundations.
Basic site improvements can be done before you start the permitting stage of construction.
Basic Site Improvements
Property Survey
The property survey is one of the first things that has to be done in order to establish the actual boundaries of your property. It affects the size and shape of the design you can place on your lot.
It is meant to identify any existing issues with regards to access, easements, restrictive covenants, height restrictions, watermarks, or other factors that could affect the building space.
A property survey may already exist for your land at your local land registry. An accurate, up-to-date survey is important for smaller, irregular or challenging lots.
Site Clearance
Site clearance clears away any large rocks, bushes, or trees in order to have enough space to build the home.
The cleared areas have to be large enough to accommodate the building, driveway, and septic field if needed. As a rule of thumb, the total space cleared should be about twice the area of the building footprint.
If there is a specific feature on the property that you want to keep, such as certain trees or rocks, your home can be designed to accentuate these landmarks without removal.
Sewer, Power, and Water
Sewer
All new homes need to have proper sewage disposal systems. In most cases, you will have access to a municipal or licensed local sewage disposal. You will have to bring the sewer pipes through to your foundation.
If you are building remotely, check to see if there is an existing septic field on the lot, if not, one will need to be installed. This new system will have to meet building permit requirements.
Power
Access to electricity and power is a standard for most modern homes. Typically, the easiest way to source power to your home is to connect to the grid via power transmission lines. You need to connect your domestic input power line to a high voltage grid via a transformer with overhead or underground wiring.
You can also use an alternate source of power such as propane or a wood-burning stove. If you are building off-grid or looking to build an energy-efficient home, solar panels can be an efficient source of electricity as well. If you are building in an area where power outages are common, you can install a diesel generator for backup power.
Water
Most often you can access clean water at your site from a licensed system supplier. To do this you will need to install underground piping to your foundation.
A drilled well is another common option when it comes to water on site. A storage tank and pump may be required if there is low flow from the well, you may need a filtration system.
Communication Services
Communication services such as phones, TV, and the internet are not required by permitting authorities but are certainly nice to have available. Before you build, it’s important to think about whether or not you want access to communication services. In most cases, you will need a hardwired setup which can be run using the same trench as your utility services or overhead using a pole system. If hardwired services are unavailable, wireless and satellite services are also a possibility.
Basic site improvements are required for most lots before you can pour foundations. In some cases, a site can take a little more work in order to get it ready for construction. Let’s explore more complex, situational site improvements.

Situational Site Improvements
Challenging lots need extra work before the property is ready for construction.
Demolition
Many of our clients purchase a lot with an existing structure, demolish it, and rebuild their new home. There are many pros to doing this because it usually means the basic site improvements such as hookups and land clearance have already been taken care of.
However, a demolition crew is needed in order to ensure the old structure is safely removed. Be sure you get a permit for demolition.
Rock Blasting
On lots that are quite rocky, it can be very difficult to pour foundations without rock blasting. Rock blasting is done by a certified professional and can be quite costly. If you have a very rocky lot and are not looking at rock blasting as an option, we can modify the foundation of your design in order to minimize the extra labour and costs.
Excavation
In many cases, the foundation will require excavation work. The goal is to get a level, load-bearing platform at the right depth to accommodate your home design. Typically, the area getting excavated will need to be at least 4 feet wider than each dimension of the design footprint.
This allows for perimeter drainage to be installed. If your home requires a basement, the depth of excavation will have to be at least 8 feet deep for foundation height and footings.
Access Roads
Most lots have access to a public road. This is helpful and makes it easier to bring material and equipment to your site.
Final Steps: Pouring Foundations
Laying foundations involves pouring concrete into forms and foundation walls. These walls then support the floor of the actual building. There are many different types of foundation, you can have a simple concrete slab on grade, or be more complex in design to accommodate a crawl space, full in-ground basement, or a walkout basement. In less common circumstances, the foundations may be pinned to rock, built on in-ground posts, or use a block support structure.
If it is timed correctly, you will be ready to pour foundations for your new home once the site development is complete.
Ready to Build Your Dream Home?
Most of our clients have never built a custom home before and they are unaware of the amount of development work needed before the lot is ready to build.
Site development costs can add up when you are not careful and it pays to work with professionals who have managed thousands of projects like yours.
Our team is here to help you every step of the way. Tell us about your goals, we would be happy to share advice and guidance in a consultation.





