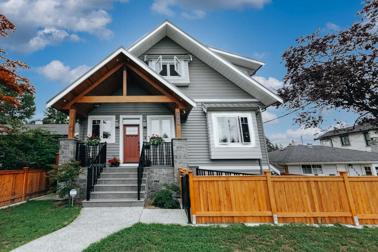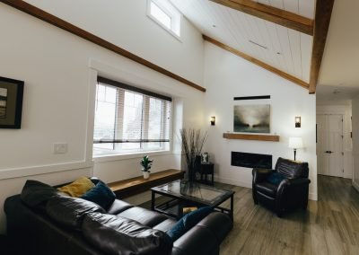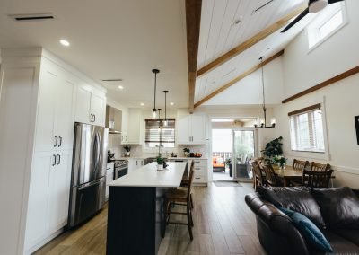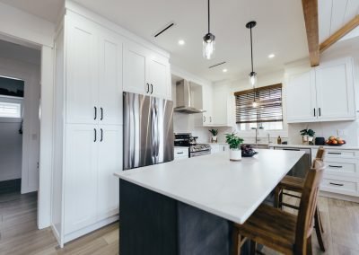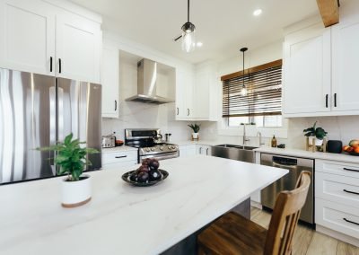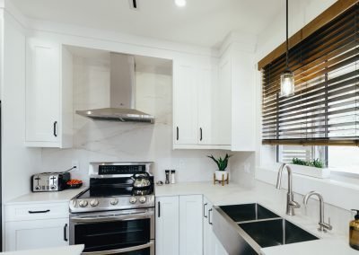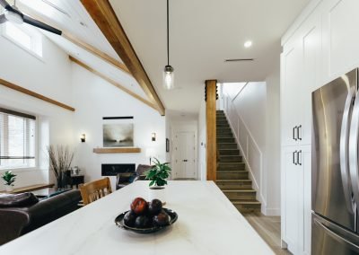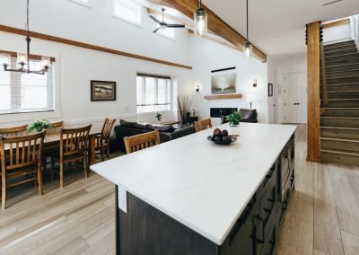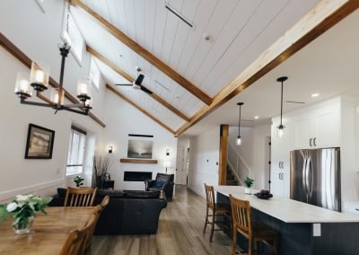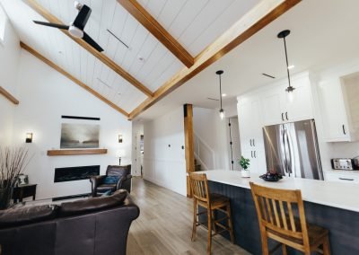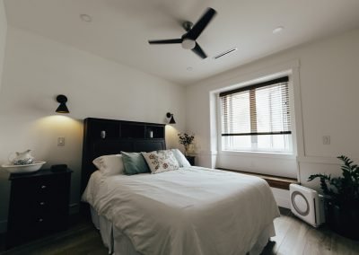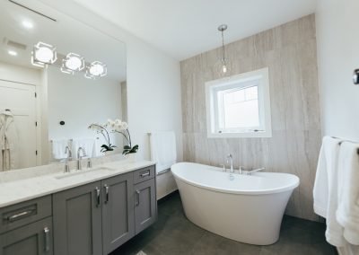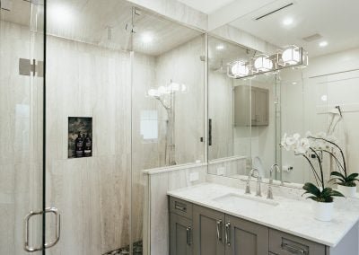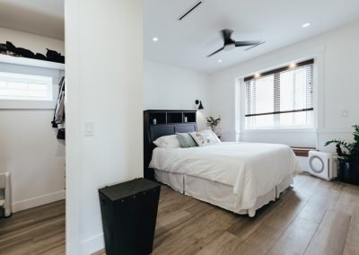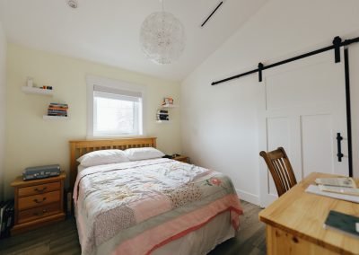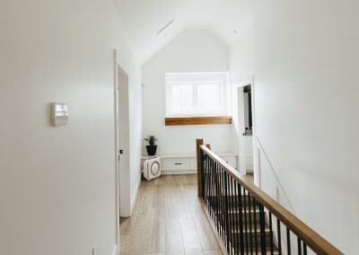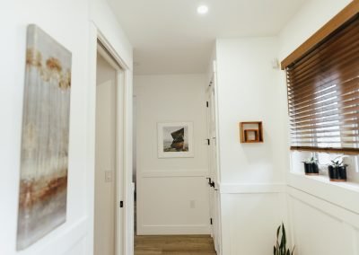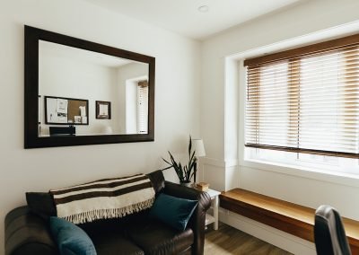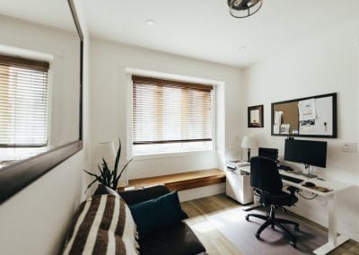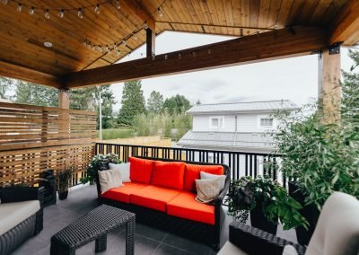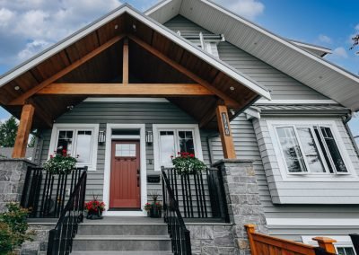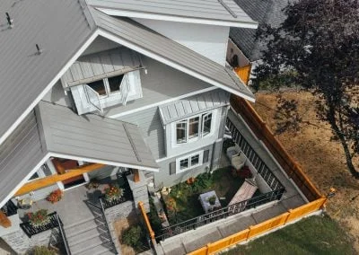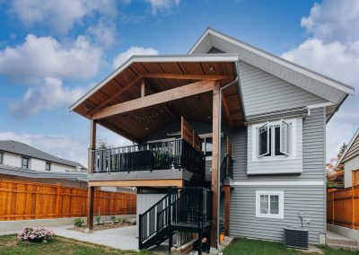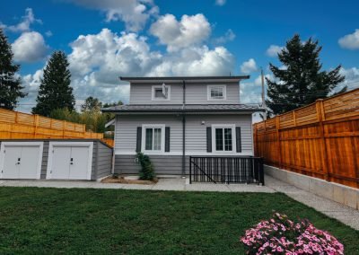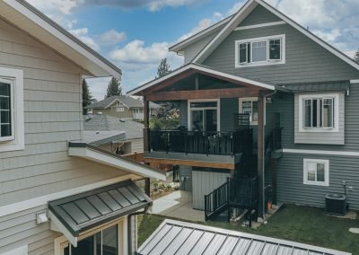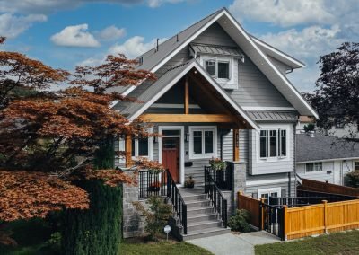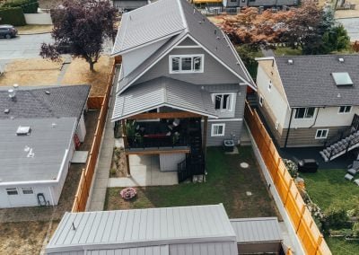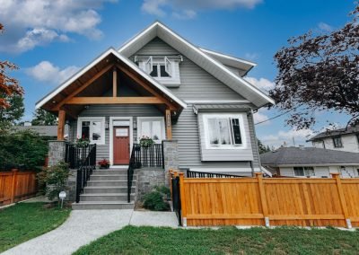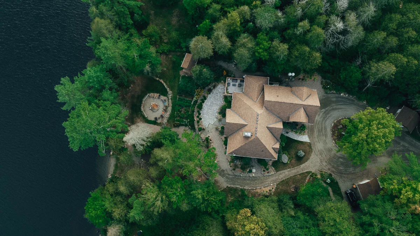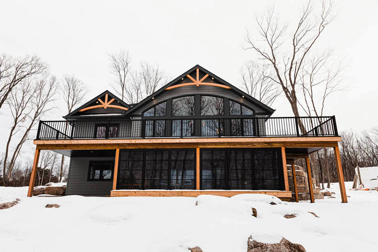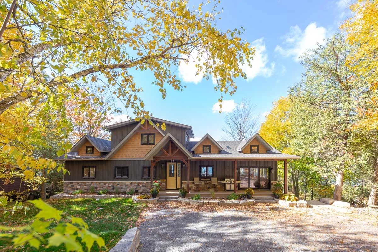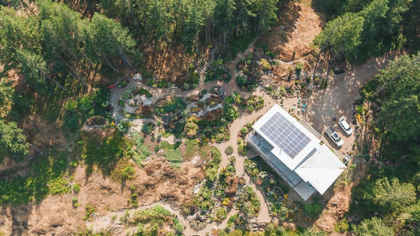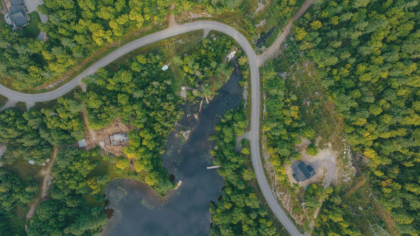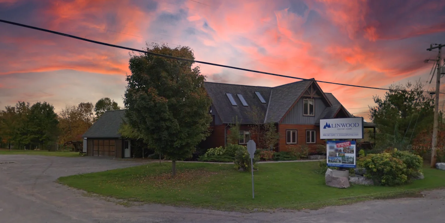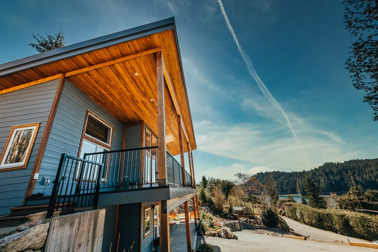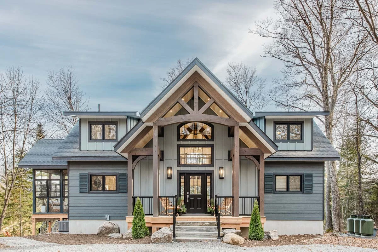Watch the Home Tour
Building in the City of North Vancouver, BC comes with a variety of permitting and size requirements. It’s certainly a job for an experienced builder.
Greg Shea and his family were looking to upgrade their existing Vancouver home and they were weighing their options between renovating and building from scratch on their lot. After multiple bids from different companies, they decided on Linwood Homes.
Greg says, “Linwood had to earn our business we wanted to try something different, and the concept of having prefabricated materials was interesting to us. We wanted to see it as an opportunity to reduce waste and build more efficiently. Linwood came with the highest value package.”
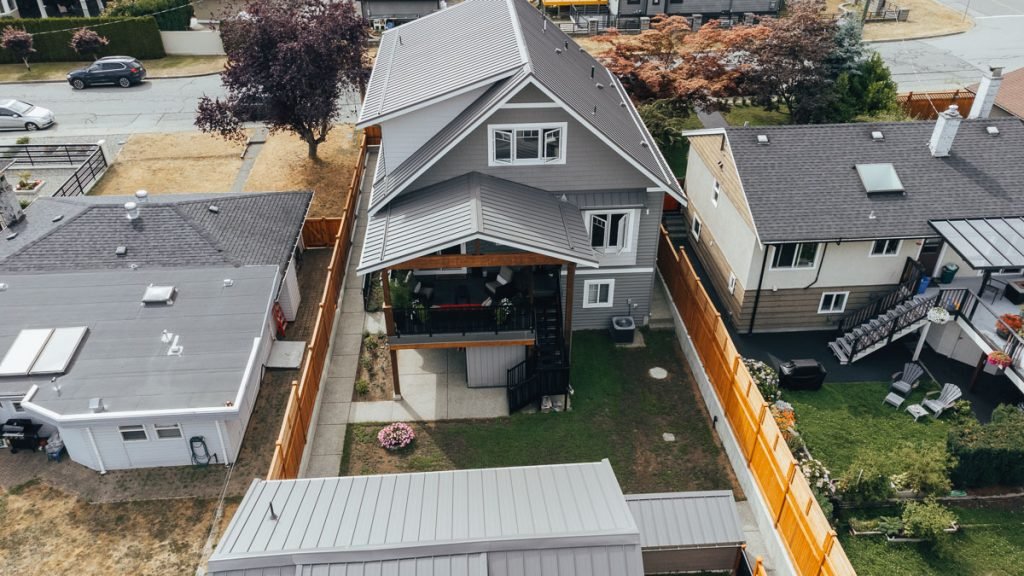
The Linwood Design & Material Package
Pre-cut packages reduce waste on site because a lot of the material required to build your home is already cut and sized, ready for your builder to assemble. The Linwood package also helps to save time during construction. We provide both the home design and the materials, along with a local builder referral to build your home to completion.
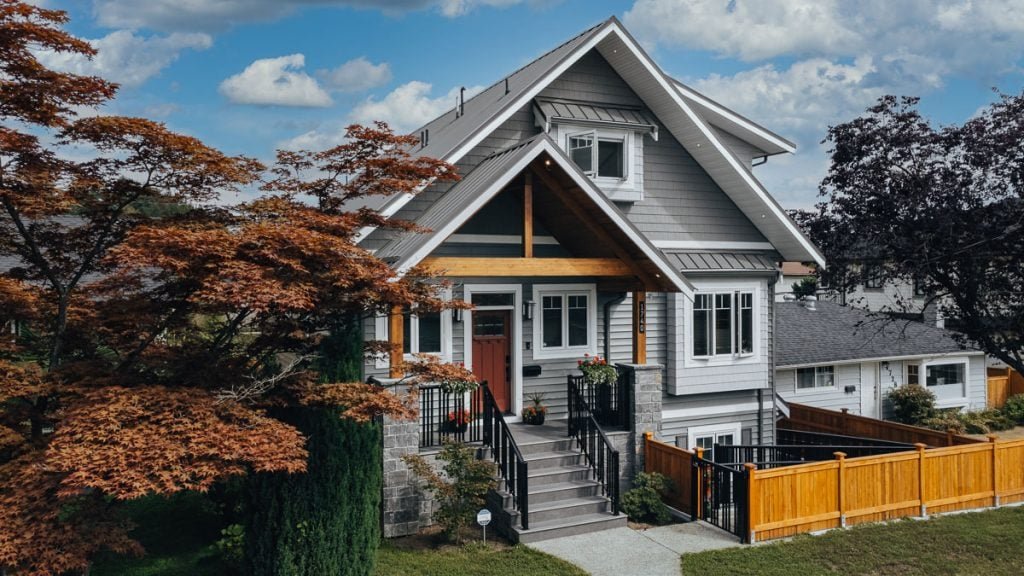
Greg contrasts this to a more traditional home building experience saying, “the fact that the design is part of the package is a significant part of the value add for us. (Traditionally) You’d have to engage an architect or a designer and then the designer would have to work with a builder. (With Linwood) The procurement of the package and the design brought together is so efficient. It’s not easy to deliver that value add because construction projects are complex. Things will pop up in a construction project. I would say it’s the design that is what we enjoy the most. For us, that was the differentiator.”
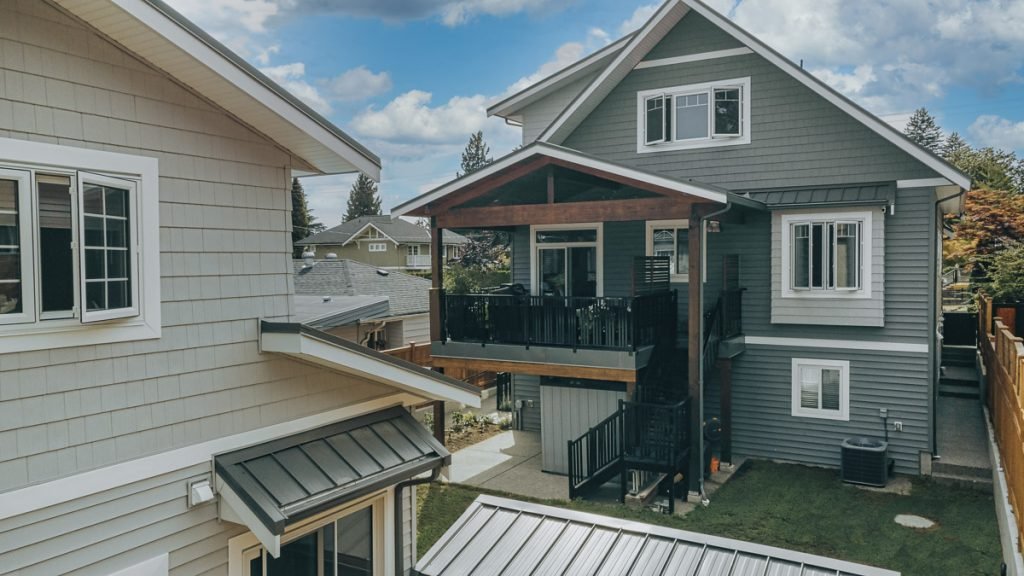
Building to Code With Site-Specific Design
Every Linwood Home is site-specific, which means that no matter which design you choose, we customize the home to fit your lot requirements. This was particularly useful in North Vancouver, a city known for strict building permits and codes.
Greg says, “I find buildings are dictated by the land they’re on. I think a custom design made the most sense for this property and this setting.”
Every jurisdiction in BC has the opportunity to adopt something called the step code, the BC Energy Step Code in Vancouver, BC. This goes above and beyond the typical BC Building Code. At Greg’s project in the City of North Vancouver, they’ve adopted step three for the primary home, the coach house falls under step one.
“I think that (the building codes) really shape a lot of the building, the building design, and how you create a space that’s going to meet your needs now and into the future so it’s just planning for the longer term and really understanding what is possible within that set of requirements”
The requirements are quite extensive to meet codes in BC, “to comply with the BC Energy Step Code, builders must use energy software modeling and on-site testing to demonstrate that both their design and the constructed building meet the requirements of the standard.” (BC Energy Step Code)
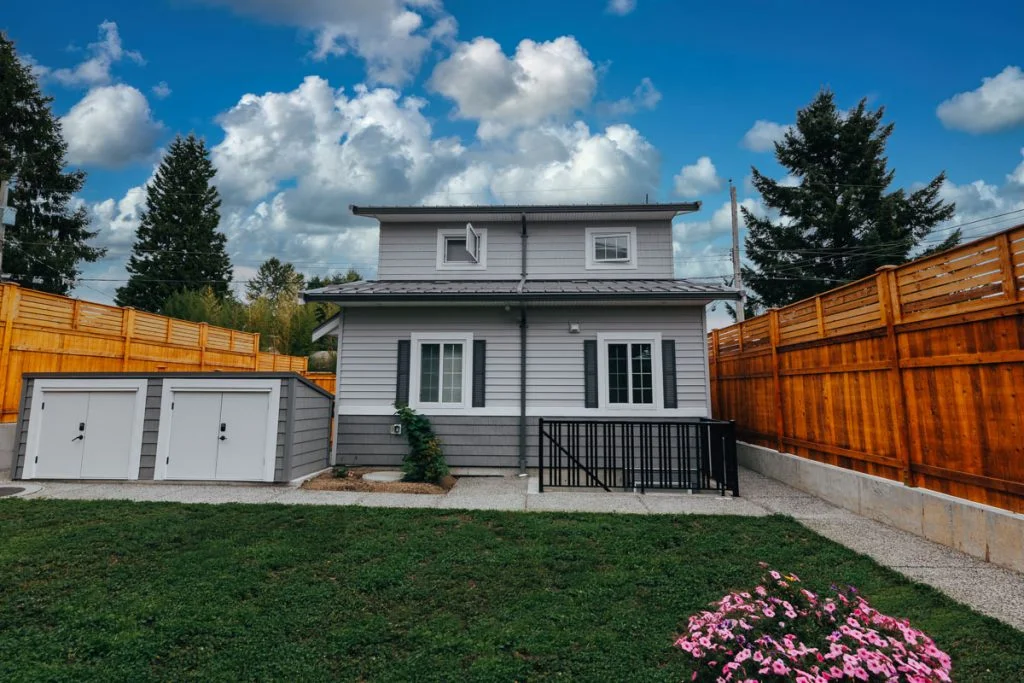
Greg says, “step three brings in a new series of things that homeowners need to consider. What it’s really about is the airtightness and energy efficiency. The walls in this building are all 2 x 8 which is not a standard thickness for a wall. The windows are all triple pane. The builder has to build a really tight building. There are tests that happen before and after drywall and you have to pass them. I’m pleased that the building was able to achieve those requirements and again with the coach house I think it’s the way of the future. “
Likewise, “the city has a set of guidelines, they allow coach houses on standard-sized lots and so we decided that would be a good thing for our family for the long term. Within the City of North Vancouver, they treat you as a developer so there’s actually a development permit for the coach house and a building permit for the coach house and the primary home also has its own building permits so the permitting process is robust.”
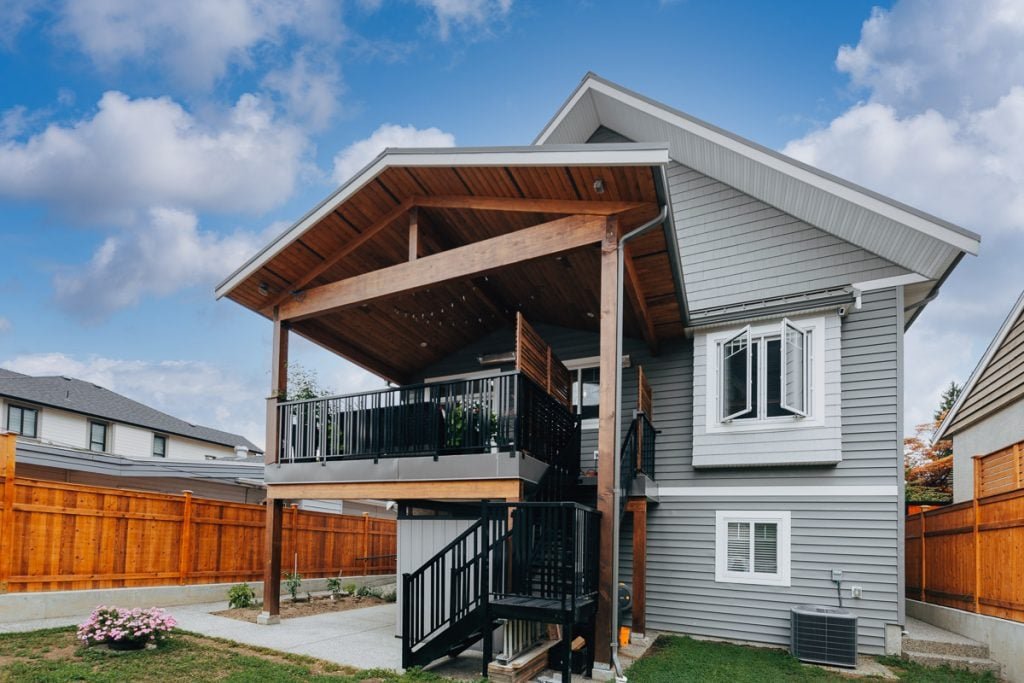
“For Linwood, this was the first coach house they’ve done in the city and their design team worked closely with us and were patient and Linwood was very flexible and worked with us.”
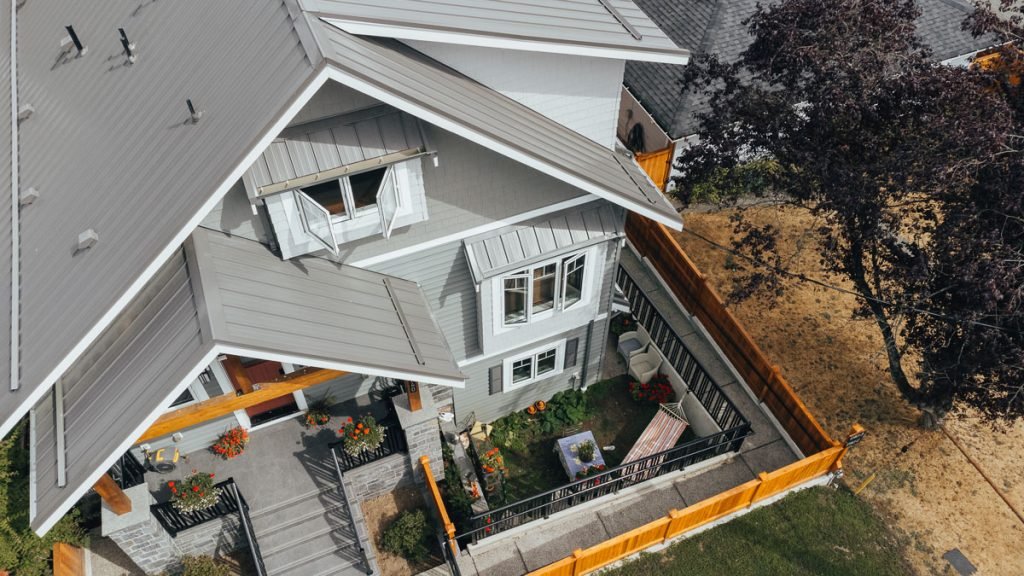
Building Accessible Homes
Greg Shea wanted a design that took long-term livability into account. The concept of building a home that would accommodate changes with physical age was incorporated into the floor plan.
“Accessible design is important so the secondary suite in the primary home has a wheelchair ramp, and a CSA certified shower with handrails and everything you’d expect, we also have this in the laneway home. The city called it ‘visit ability’ people are people – we break bones, we sprain things we get older, so buildings that are flexing with you through your lifecycle are important. When you build custom, it gives you the opportunity to do some of those things.”
The home is also fully outfitted with smart thermostats, lights, doors, a custom security system, and an auto-shutoff for the whole water system.
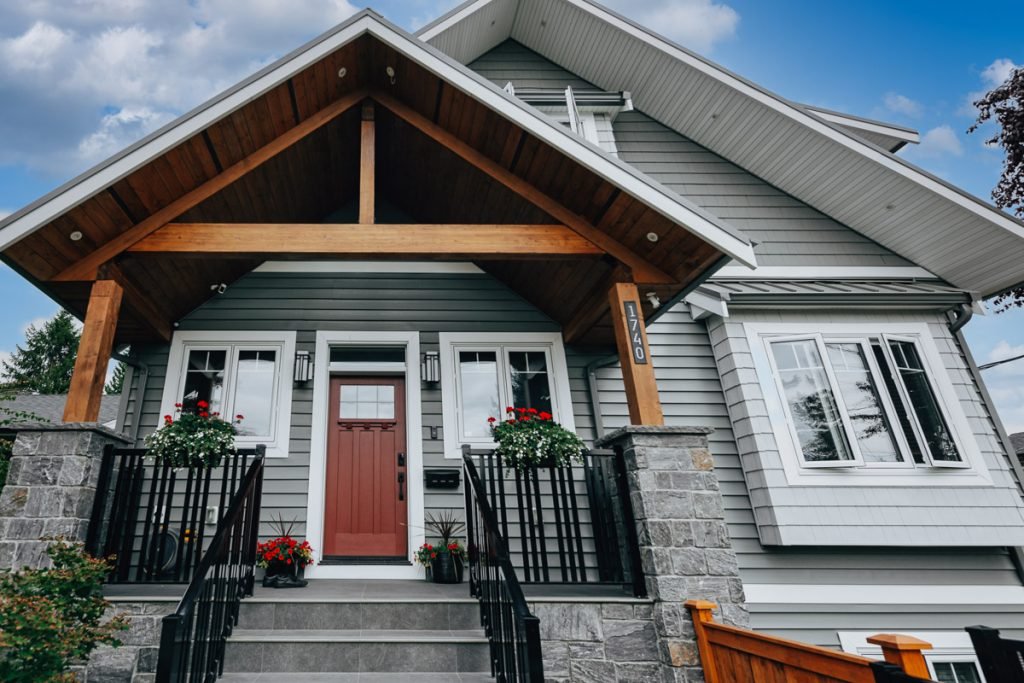
Building in the City
Building a family home and laneway on a tight lot in Vancouver was a great challenge and made for a fun project. We are very happy with the result and pleased that Greg Shea and his family love their Linwood home!
As Greg says, “in any successful build it’s about the people, there’s a relationship there and you feel comfortable working with those people. I very much felt that way with Linwood. Every person we dealt with was very professional our direct advisor Sam Clark was excellent all the way through the whole process. I would certainly give Linwood the opportunity for the business again.”
